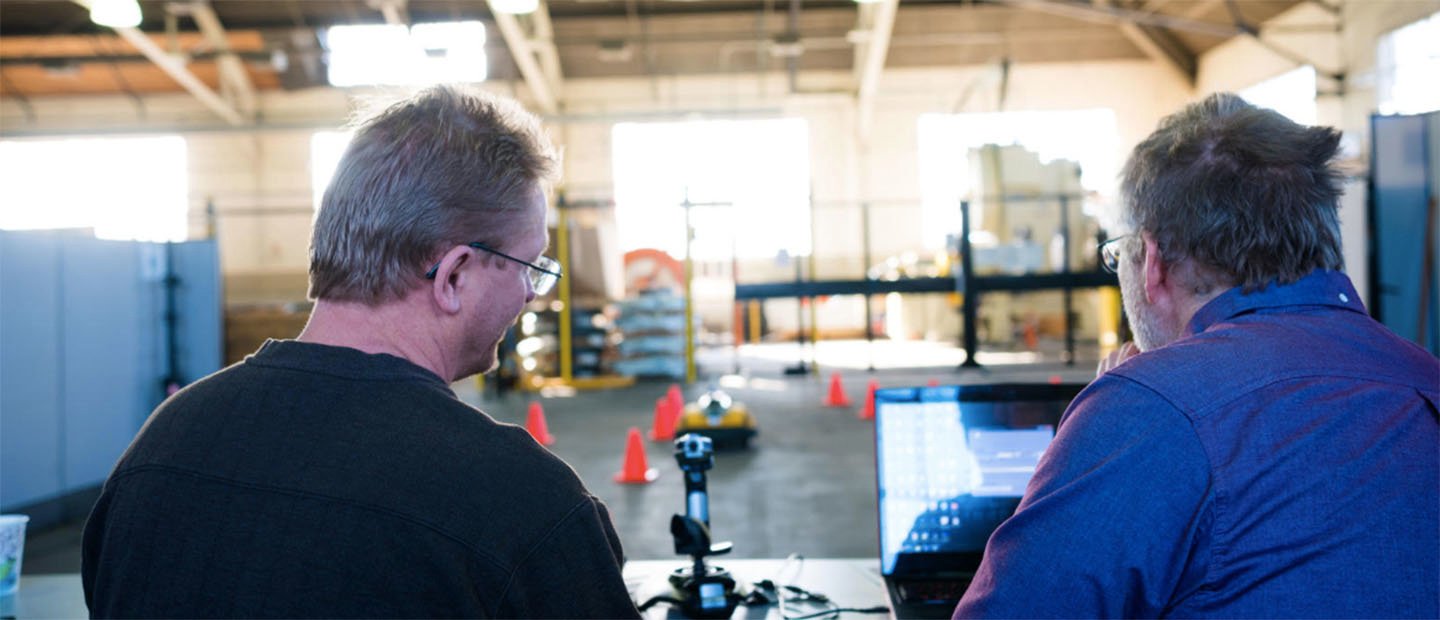OU INC
Shotwell Pavilion
419 Golf View Lane
Rochester,
MI
48309-4477
(location map)
(248) 648-4800
Fax: (248) 648-4799

Facilities
OU INC is based in a 33,000 square foot facility located on the East Campus of Oakland University. OU INC offers both conference rooms to rent space and a variety of space configurations to lease.
A facility diagram can be viewed Facebook by clicking here.
Rental Space:
OU INC offers unique spaces to host an event or facilitate a meeting. OU INC features three conference rooms with modifiable configurations and high-tech capabilities to meet your business needs. The OU INC facility features Wi-Fi connectivity, a kitchen, several local catering food options, and custom event signage available.
See the Integrated Resource Center, Conference Rooms, and Breakout Lab links below for more details.
To inquire about booking your next event or meeting at OU INC, or for additional information, please fill out our "Schedule Event/Space" form to speak to an event coordinator.
Leased Space:
OU INC offers both office and light industrial space to lease on an annual basis. In addition to all of the rental space features, tenants have 24/7 building access and all utilities included. Tenants also have full use of the conference rooms, as available, at no additional charge. Tenants can lease multiple spaces as needed. See the Shotwell-Gustafson and Office Space links below for more details. To inquire about becoming a Tenant Client, please fill out our “Become a Client” form.
Unique options available to you:
Rental Space
The IRC is always set for 20 people, but can hold up to 35 comfortably, using the seating and tables located in the room. Features includes dual drop-down projection screens and a high-tech computer system for multi-purpose presentations. The IRC is often used for larger-scale meetings, presentations, client meetings, or pitch competitions. Food and non-alcoholic beverages can be brought in and placed in the kitchen, inside the room, or directly outside of the room.
Visit us on Facebook by clicking here to view.
Rental Space
Conference Room A: Comfortably fits up to 25 people and can be set-up in a variety of ways, including classroom and boardroom style. Features include a large screen projector, white boards, and individual tables with plugs and USB charging ports. Food and non-alcoholic beverages can be brought in and placed in the kitchen, inside the room, or directly outside of the room.
Visit us on Facebook by clicking here to view.
Conference Room B: Comfortably fits up to 15 people and can be configured several ways for a variety of meeting types. Features include a short throw projector with a caption screen white board. Food and non-alcoholic beverages can be brought in and placed in the kitchen, inside the room, or directly outside of the room.
Visit us on Facebook by clicking here to view.
Leased Space/Rental Space
The Pavilion is populated with tenant client spaces. Each space uniquely configured as needed by the individual companies. OU INC works with new tenant clients to help design the space to maximize company's proficiency and strategy for growth and development. The configurations vary greatly from “partitioned office” spaces to caged “light industrial spaces. Tenant Clients have 24/7 access to their space. OU INC can provide resources, as available, including lab tables, stools, chairs, and 480v electrical capabilities.
The Pavilion can also be adapted to host a unique event in the center of the space. These event sizes vary, but allow for an unique environment to help your company stand out in your presentations.
Visit us on Facebook by clicking here to view space samples.
Rental Space
Looking for temporary lab space to work on your prototype or to showcase your product to potential customers/investors? Check out OU INC’s new Breakout Lab Space. The 1,650 sq. ft. space features lab tables, desk space, and white boards to help your company further your product design. Companies get access to OU INC’s newly upgraded WiFi network and facility amenities during rental times.
Visit us on Facebook by clicking here to view the new Breakout Lab!
Leased Space
Offices vary in size with the majority being under 250 square feet. Tenants can use their own furnishings or use any available OU INC furnishings. All offices have unique key cores so tenants can lock them as needed.
OU INC offices are currently available. Please inquiry via the Schedule an Event/Space button on the right to discuss potential OU INC office openings with an OU INC staff member.
Visit us on Facebook by clicking here to view space samples.



