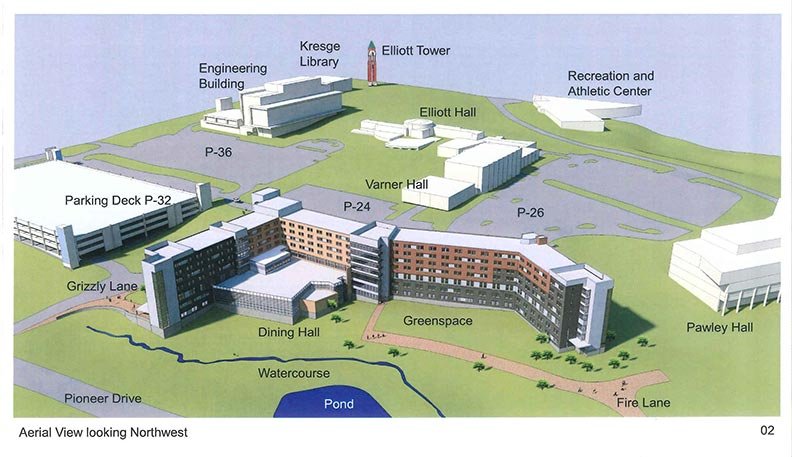Oakland University Board of Trustees approves designs for Southern Student Housing Complex

The Oakland University Board of Trustees today approved the schematic designs of the university’s new Southern Student Housing Complex project. The project completion date is planned for August 2018.
The Southern Student Housing Complex project will consist of approximately 750 beds primarily for sophomore and junior students and include dining options and academic spaces.
The overall size of the facility is estimated at approximately 290,000 square feet with a total project cost of $78M. The building is being designed to meet LEED Gold Standards.
Prior actions by the Board of Trustees on this project include:
- September 28, 2015: A Student Housing Planning Update is presented to the Board’s Facilities Committee and the Facilities Committee directs university administrators to issue an RFP for design services for the project.
- December 2, 2015: The Board of Trustees approves Neumann Smith as the project’s architectural firm.
- February 22, 2016: The Board of Trustees approves Frank Rewold and Son, Inc. for construction management services
Demand for student housing on campus at Oakland University continues to rise. Overall student enrollment has grown, student recruitment is now from a wider geographical area and there has been a significant population expansion among Honors College students whose scholarships allow them to live on campus.
In 2014, when Oak View Hall (Oakland’s most recent student housing addition) opened, it was filled to capacity less than 24 hours after the student housing application process opened.
This latest construction initiative is intended to help build Oakland’s offerings as a residential campus. The project also promises to boost student retention and graduation rates.
Abundant research points to enhancement of campus life supporting greater levels of institutional success, primarily because students who live or spend greater amounts of time on campus have a greater sense of community and become more fully engaged in academic, cultural and social engagement activities.
The project has also been planned in alignment with Oakland University's newly adopted Strategic Plan, which includes a mission statement identifying the institution as "a preeminent metropolitan university that is recognized as a student-centered, doctoral research institution with global perspective."
With more than $200 million invested in campus facilities over the past five years, Oakland continues to address the substantial need for infrastructure upgrades, the addition of housing options and the need for additional classroom and academic support space.

Typical floor plan for a 4-bedroom suite with a common space.

